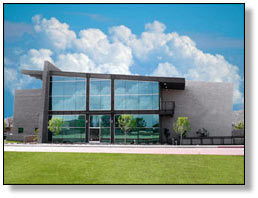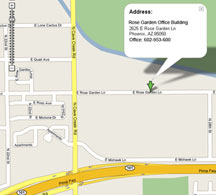 RoseGarden Office Building was an inspiration of the owners Sal and Anna Abbate. The design was created for an open work environment that represents Power, Passion, Inspiration, Creativity and a Team Environment. RoseGarden Office Building was an inspiration of the owners Sal and Anna Abbate. The design was created for an open work environment that represents Power, Passion, Inspiration, Creativity and a Team Environment.
The building has been set up for different areas to work and to inspire passion in your work. From the conference room overlooking the beautiful mountains, to a work out room to stay healthy and a cigar lounge to relax and have a cocktail at the end of the day, every room has been carefully created in the design of this incredible building.
Thanks for stopping by and enjoy your visit to our office through our photographs and videos and ultimately a work through tour to experience its greatness. |






